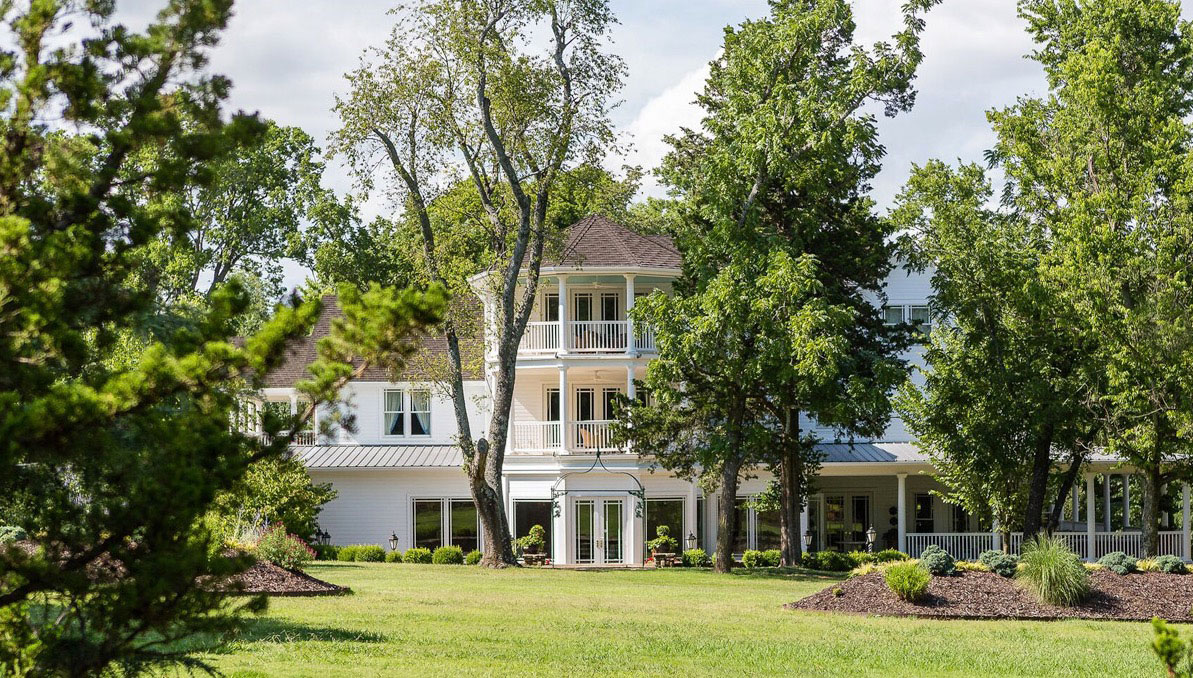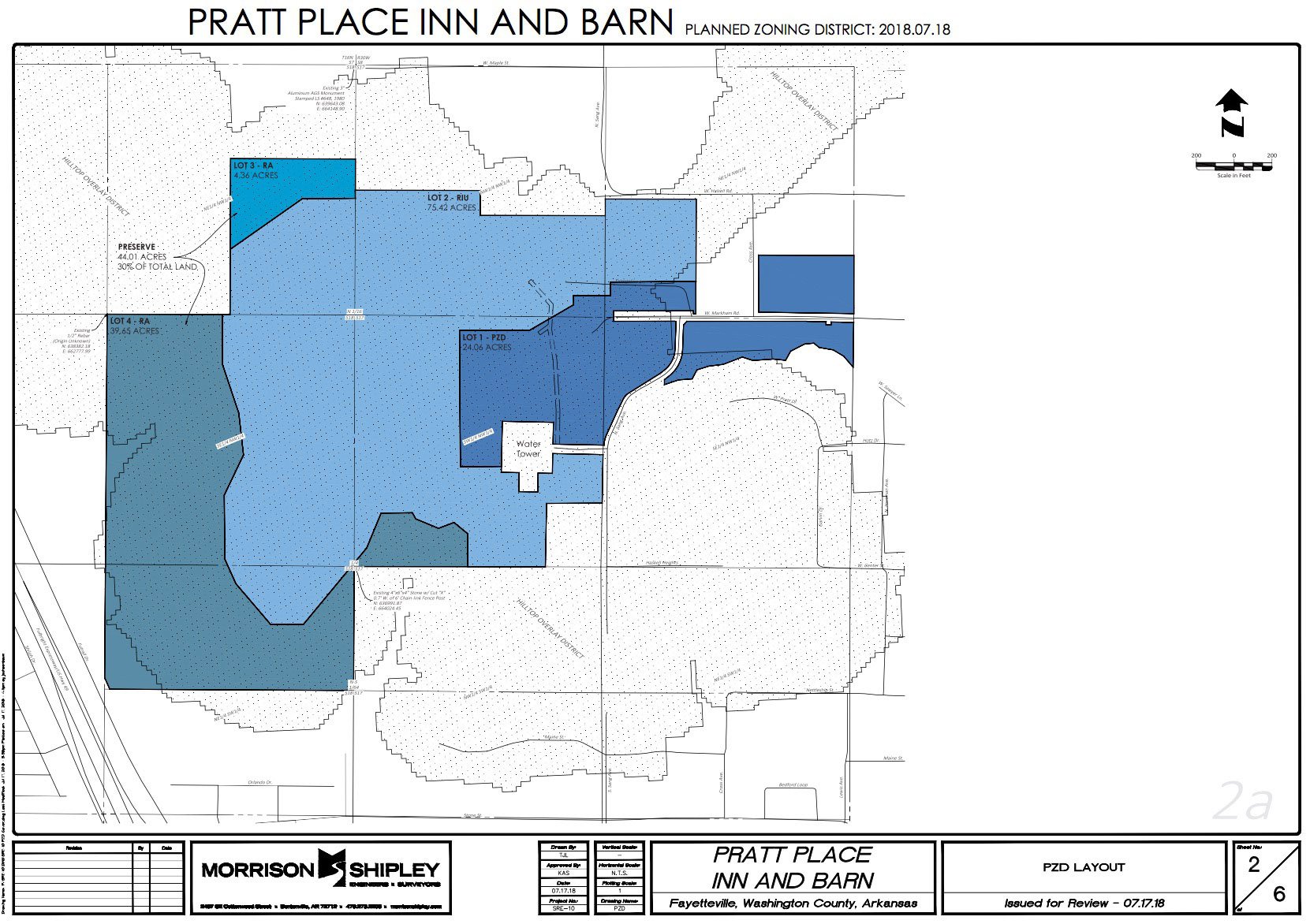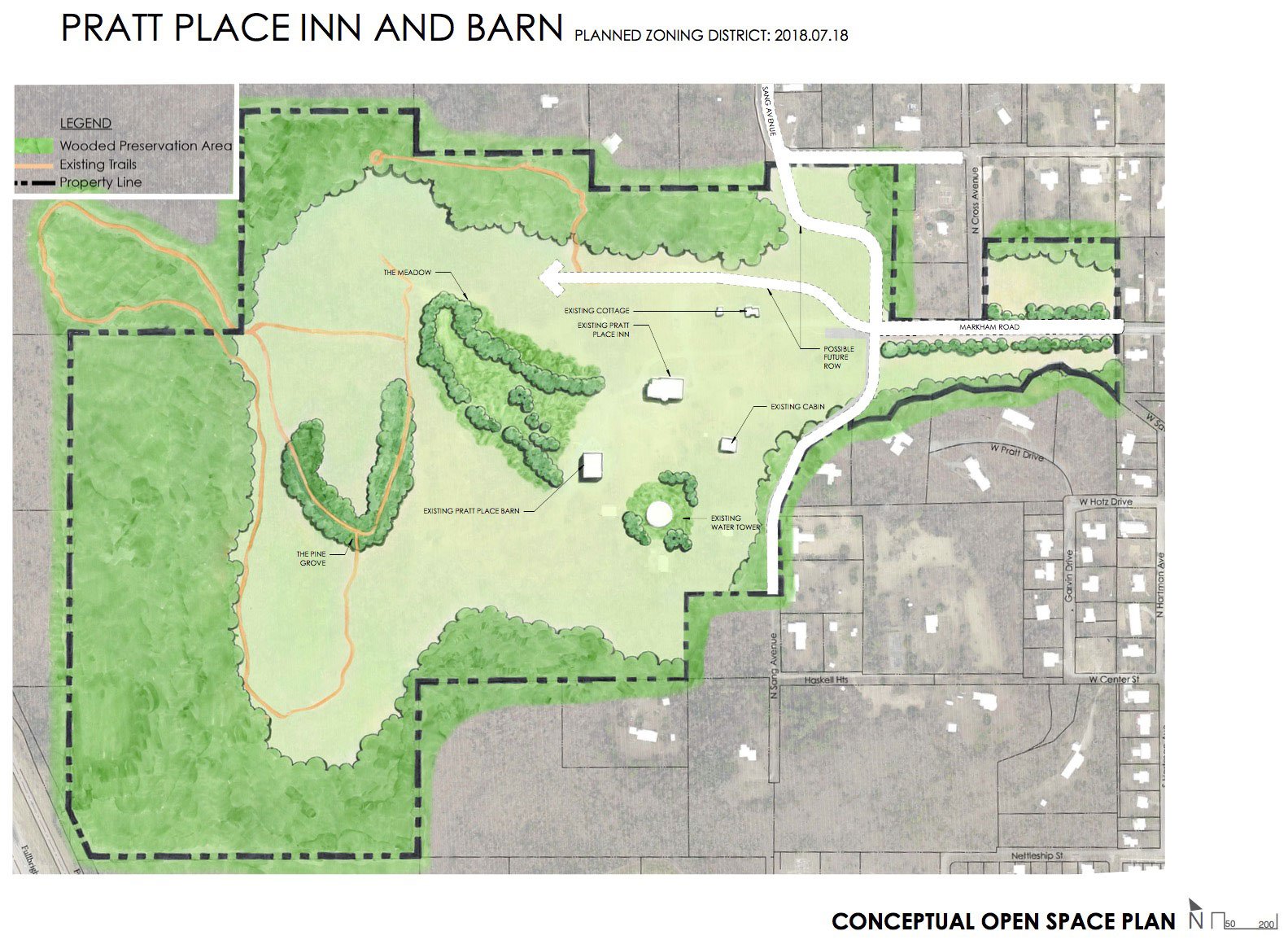
Courtesy photo
Changes are on the horizon atop Markham Hill just west of the University of Arkansas campus in Fayetteville.
Specialized Real Estate Group, the local firm that owns the Pratt Place Inn and the surrounding hilltop acreage, plans to expand the event center and build a multi-phase, conservation-based neighborhood over the next 10 to 20 years.
The company last week submitted plans to the city for a redesign of the Planned Zoning District that encompasses Pratt Place, along with a rezoning of the surrounding land. As part of their requests, Specialized has offered a binding agreement to permanently conserve a portion of the property, which includes forest land on the west side of the mountain.
Pratt Place, which opened in 2008, includes a boutique hotel, a cottage and a barn that is used as event space. It is the only hotel in Washington and Benton counties to earn AAA’s Four-Diamond ranking and was last year listed as one of only two Forbes 4-star hotels in Arkansas.
Specialized purchased the property for $3.1 million from Julian and Jane Archer in 2016 as part of proceedings resulting from the Archers’ 2015 bankruptcy filing.
Sarah King, who oversees marketing and community outreach for Specialized, said the firm has spent the past two years working with advisors and consultants to develop a plan that is deeply aware of the context of the property. She said sensitivity to the site’s history and natural beauty played a key role in that process.
“We knew that we wanted to take a long view of this,” said King. “It is a really special place.”
The area served as agricultural land in the late 19th century and as the Pratt family home. The Pratts bought the land in 1900 and lived there with their four boys and two girls. The Walton Arts Center’s Joy Pratt Markham Gallery is named after their eldest daughter, who studied at the Chicago Art Institute and then returned to Fayetteville to establish a coeducational summer camp on the hilltop with her husband, Hogan Markham.
Pratt Place
The firm hopes to first revitalize the economic viability of Pratt Place. The center is popular as a wedding venue, but has only seven rooms and one cottage for overnight guests. King said with no restaurant and no supporting commercial uses, there’s simply not enough potential income to justify the continued operation of the facility and the maintenance of its buildings and grounds.
“It’s just not a sustainable business as it stands,” said King.
Specialized hopes to add 5,000 square feet of event space and enough new hotel-format buildings and cabins to accommodate an additional 80 guests. Plans also call for about 12,000 square feet of restaurant and commercial space. Limited options for single-family homes will also be provided.
King said advice for the expansion has come from several people, including P. Allen Smith, an Arkansas-born garden designer and conservationist who hosts several public television programs, including P. Allen Smith’s Garden Home and P. Allen Smith’s Garden to Table. His Moss Mountain Farm near Little Rock serves as an outdoor garden wedding and corporate retreat venue.
Most of the center’s existing structures will remain intact, including the inn, barn, cottage, and a nearby cabin and storage building. The 2,000-square-foot cabin will become an overnight suite and the 2,250-square-foot guest cottage will be repurposed as a commercial space for residents at the inn.
New construction would include several single-story cabins, a conference and meeting space, a two- or three-story hotel-style building, and smaller structures like an administration office, guest services area, and resort-based retail. The restaurant and retail spaces would be open to the public.
The Neighborhood
Specialized officials said Fayetteville’s existing historic housing stock will be used as precedents for a forthcoming neighborhood surrounding Pratt Place. Images of homes at Mount Sequoyah, the Washington-Willow district and Wilson Park area were included with documents submitted to city planners as examples of the proposed forms, materials, and scale of the new development.
King said inspiration for the neighborhood comes in part from Serenbe, a 1,000-acre community built over the past 15 years in Fulton County, Georgia. About 600 people live in the community’s 350 homes set among preserved forests and meadows.
The neighborhood includes a farmers’ market, yoga studio, bakery, farm-to-table restaurant, coffee shop, salon, spa, grocery store and Montessori school. It also has its own professional theatre company which performs family-friendly works at various sites around the community.
Serenbe’s website boasts a quote from the New York Times which called the neighborhood “a utopian experiment in New Urbanism.”
King said the company recently hired Lawrence Finn to lead the project. Finn previously served as director of development and construction for The Village at Hendrix, a mixed-use new urbanist-style neighborhood adjacent to Hendrix College in Conway.
The Requests
According to city documents, the parcels total just over 143 acres. The current Planned Zoning District contains 74 acres and the surrounding land is zoned RSF-4 (Residential Single-Family 4 Units Per Acre). Specialized seeks to reduce the PZD to 24 acres and rezone 75 acres as RI-U (Residential Intermediate-Urban). The remaining 44 acres would be rezoned to RA (Residential Agricultural) and then preserved.
“Our intention is to create a permanent conservation,” King said, adding that the preserved property may be donated to a land trust or some other organization.
Part of Specialized’s bill of assurance promises that despite the change from RSF-4, the overall density for the rezoned property will remain at a maximum of four units per acre.
King said the RI-U district is needed for flexibility.
“In some places we may have more than 4 units per acre in a tight cluster,” she said. “But that will allow us to balance the development of homes with the preservation of the natural areas of the property.”
The bill of assurance also commits Specialized to keep at least 50 percent of the total RI-U and RA acreage as passive and active open space. That includes the preserved conservation area, but also adds landscaping, gardens, pocket parks, meadows, watersheds, outdoor plazas and existing or new walking or multi-use trails throughout the neighborhood.
King said the project is the next step in the evolution of the local company that got its start working in multi-family housing.
“We became really well known for student housing and apartments, but through the years we’ve grown to work on adaptive reuse concepts, small-scale commercial and even large-scale commercial projects,” she said. “When we found this opportunity, we knew we needed to have a very unique approach.”
Both requests are scheduled to be reviewed by city planners on Aug. 1. The plans will then head to the Planning Commission on Aug. 27 for public discussion and consideration.



