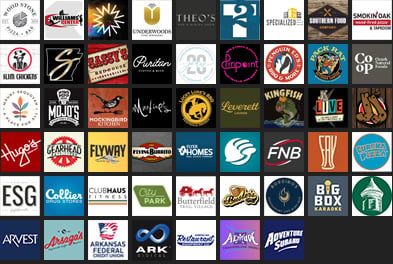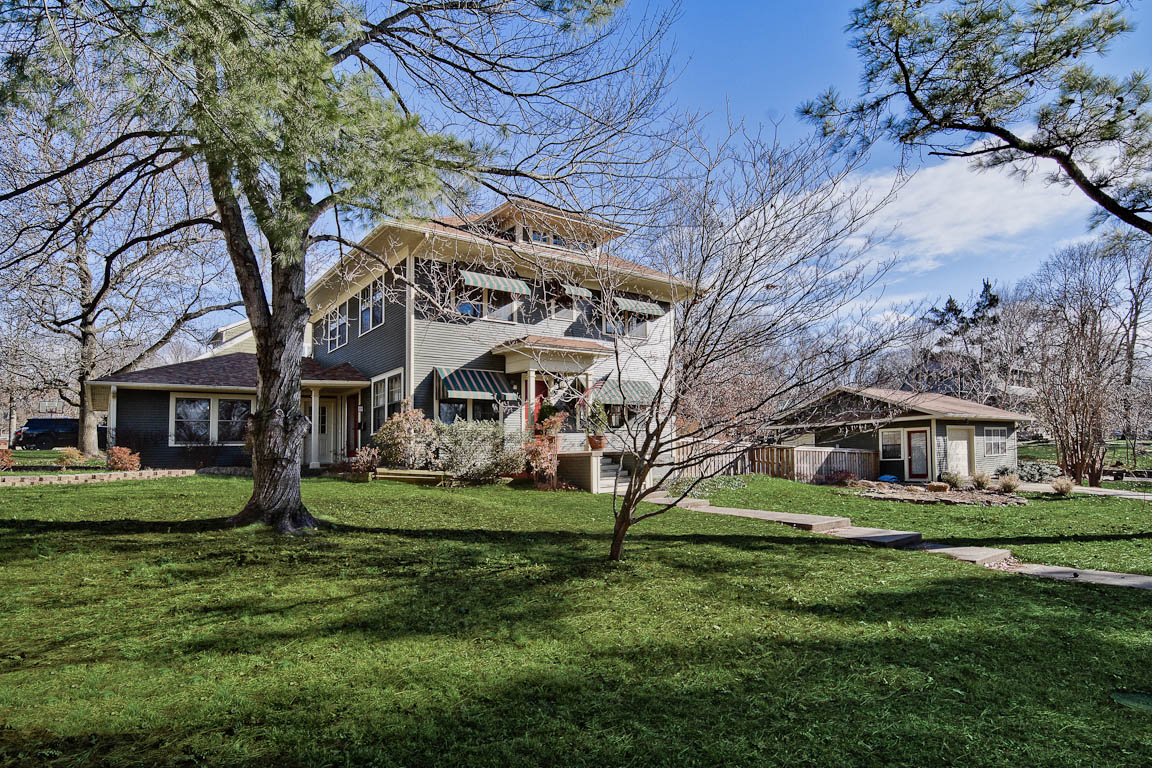 (Todd Gill, Flyer Homes)
(Todd Gill, Flyer Homes)There have been countless academic studies performed. Little wall-decor signs designed. T-shirts created. And they all say the same thing. Plants make people happy.
They’re beautiful, for one. They smell good, for two, and they produce oxygen (amazing) for three. It is a well-documented, scientific fact that plants improve our wellbeing in a variety of ways for a variety of reasons, but ask yourself this, dear reader. What have you done in return lately for your loyal little green friends?
Address:
311 E. Prospect Street Fayetteville
Price:
$800,000
Beds:
3
Baths:
2.5
Size:
2,044 SqFt
Built:
1921
Set up a showing:
Call 479-422-7448
More info:
Click here for listing
Sure. You give them water when they need it. You bought them a pot at some point, we suppose. A little fertilizer here and there. But look at the photos below, and just think of how happy your plants would be bathed in all the light coming through the gorgeous windows at Flyer Homes’ new listing at 311 E. Prospect St. in Fayetteville.
The home was originally built by the Lewis Family of historic local business, Lewis Bros. Hardware, at the corner of College and Trenton way back in the 1920s, before it was eventually moved to the current location in the 1950s.
The current owners of the home have owned (and loved) it since 1985, meticulously maintaining every part of the house and making countless improvements and updates to it over the years. Just in the last few years, the owners added new exterior paint in 2019, for exmple. Both the house and heated/cooled detached shop building on the property got a new roof in 2020 as well. Even the original bathtub got a resurface last year.
The home is located on a gorgeous, spacious lot in the walking-friendly Washington-Willow Historic district in a beautiful neighborhood near all the amenities that downtown Fayetteville has to offer.
It has a two-car attached garage, plus a detached garage and workshop that you could use for a shop or a studio or any number of other cool hobbies you might want to pick up. The shop is also well lit with natural light, and you could even add plumbing. Just imagine the possibilities.
All of the original interior and exterior woodwork has been fully stripped and restored, the home has been re-wired, and the exterior walls insulated.
The flow of the home is great as well, with a loop floor plan on the main level, and three bedrooms and two baths are upstairs, with a half bath on the main level. The home also has a full basement with laundry and sump pump that you can access from inside or outside.
But what we can’t get over, and what your plants would absolutely love you for, is the light. Beautiful, natural light flows through at least two sides of every room during the daytime.
But don’t take our word for it. Check out the photos below, and see more information about the history of the home at HomeOnProspect.com.
Or call 479-422-7448 and book a tour with Flyer Homes Executive Broker Katie Mihalevich and see it in person for yourself. You could even bring your plants and see what they think of the place. We’d almost guarantee they’d be very, very happy there, and in turn, we think you would as well.
Current Photos

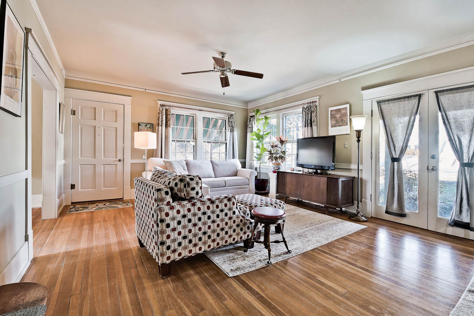
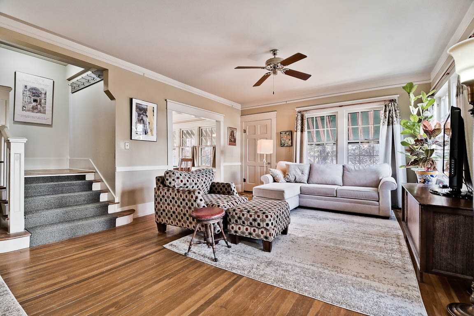
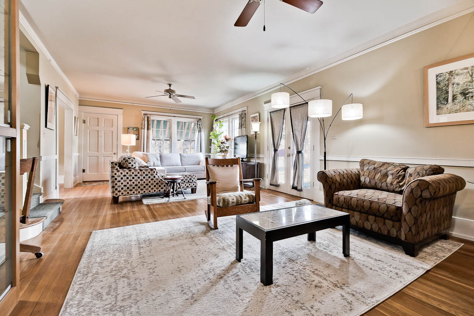
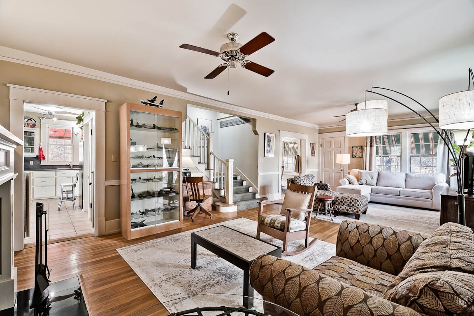
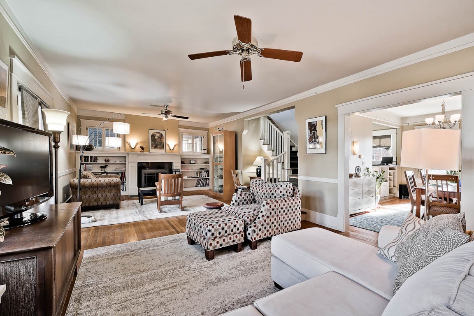
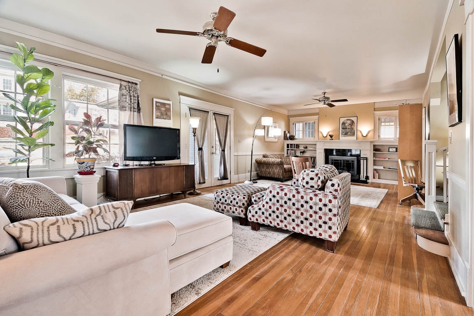
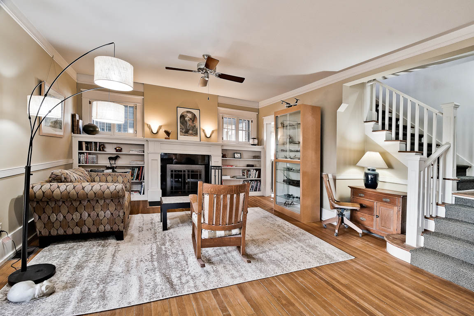
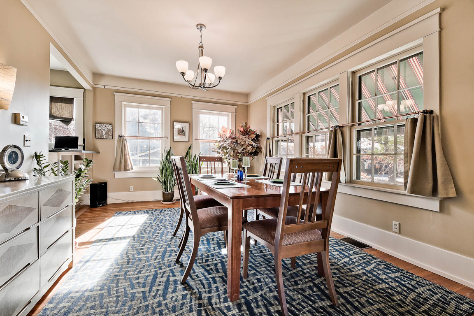
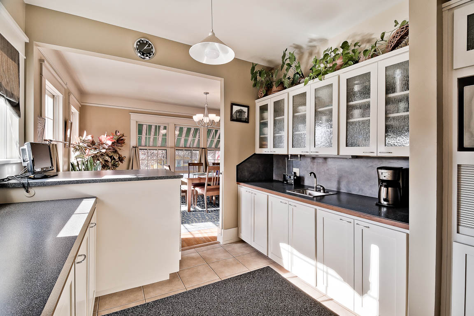
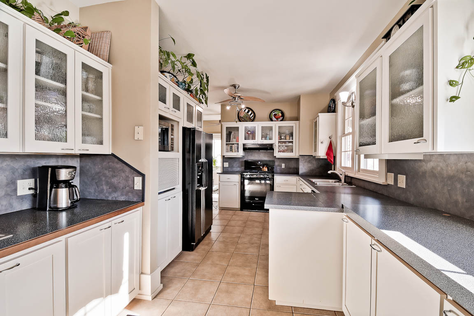
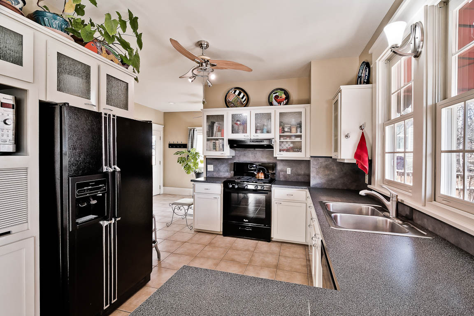

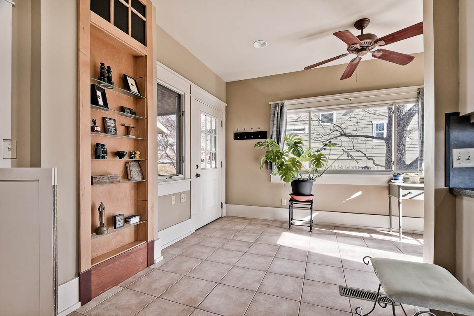
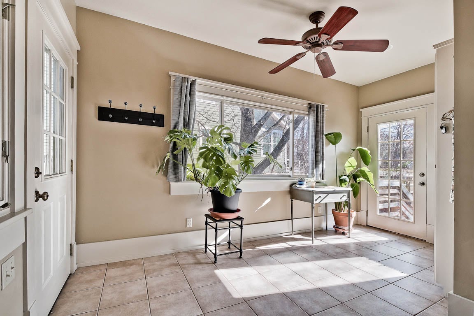
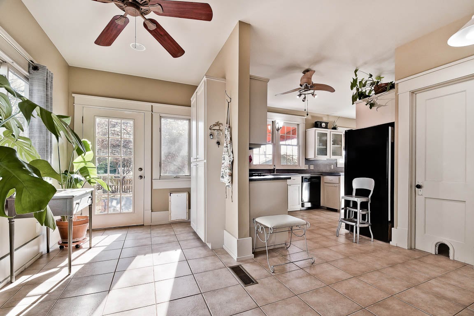
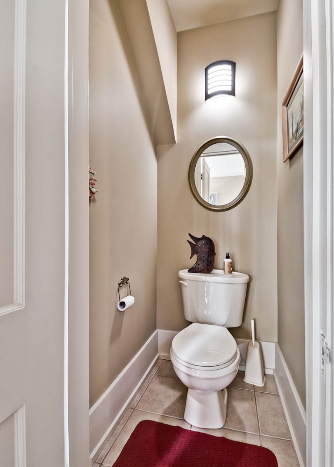
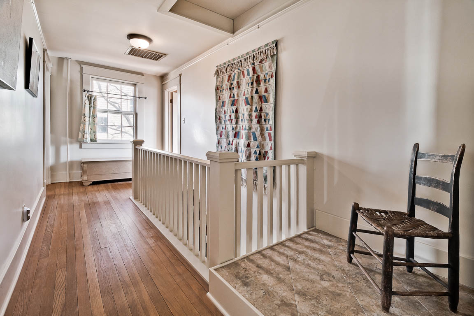
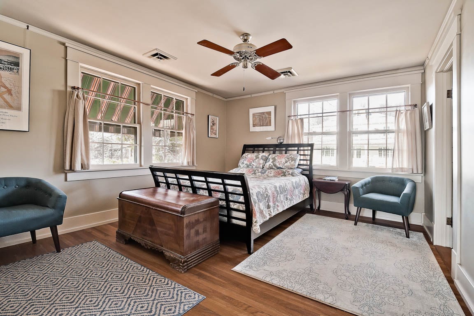
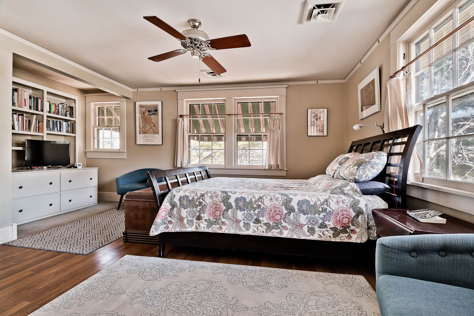


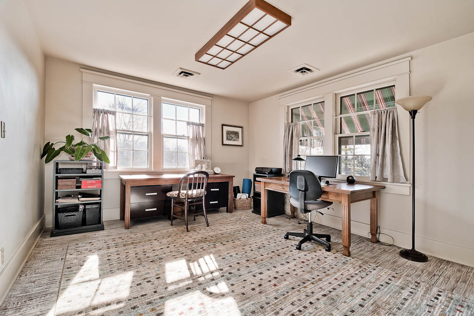
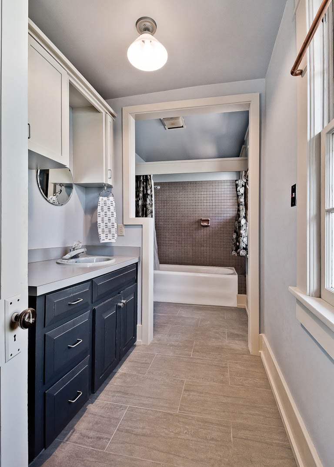
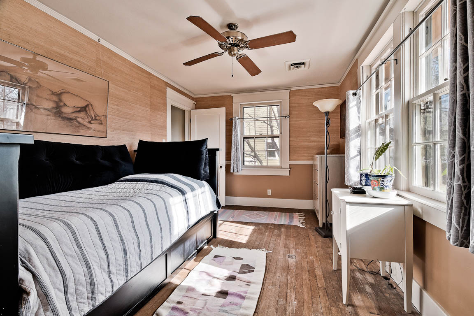

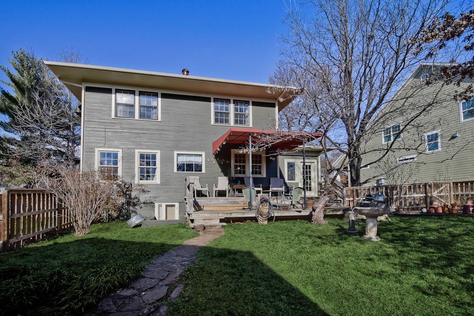
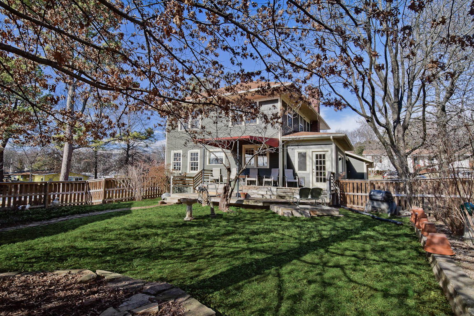
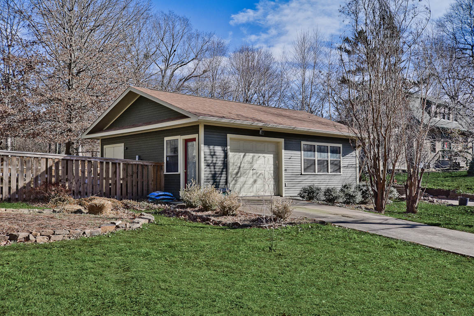
Floor Plan

History Photos
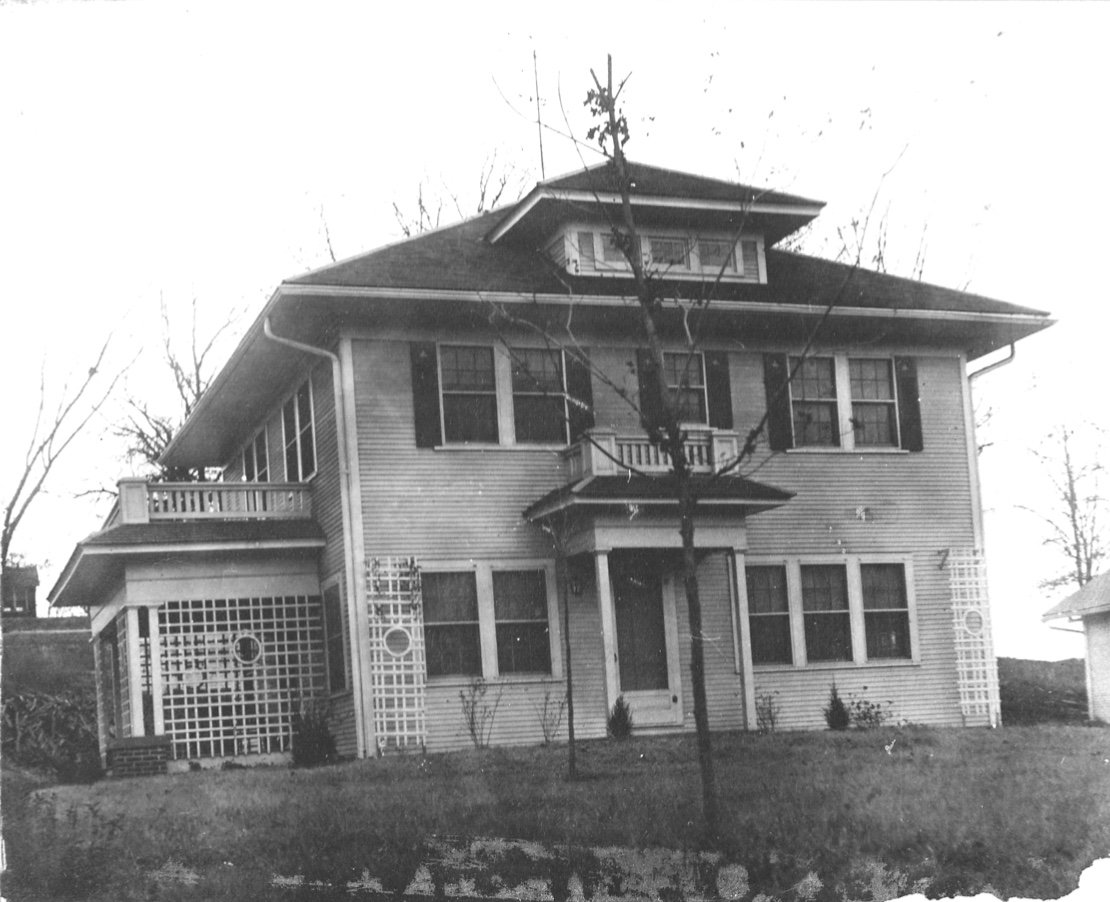
The house when it sat on the corner of Trenton and College Ave, facing east, prior to being moved to its current location in the 1950’s. It was built in 1922 by one of the Lewis brothers.
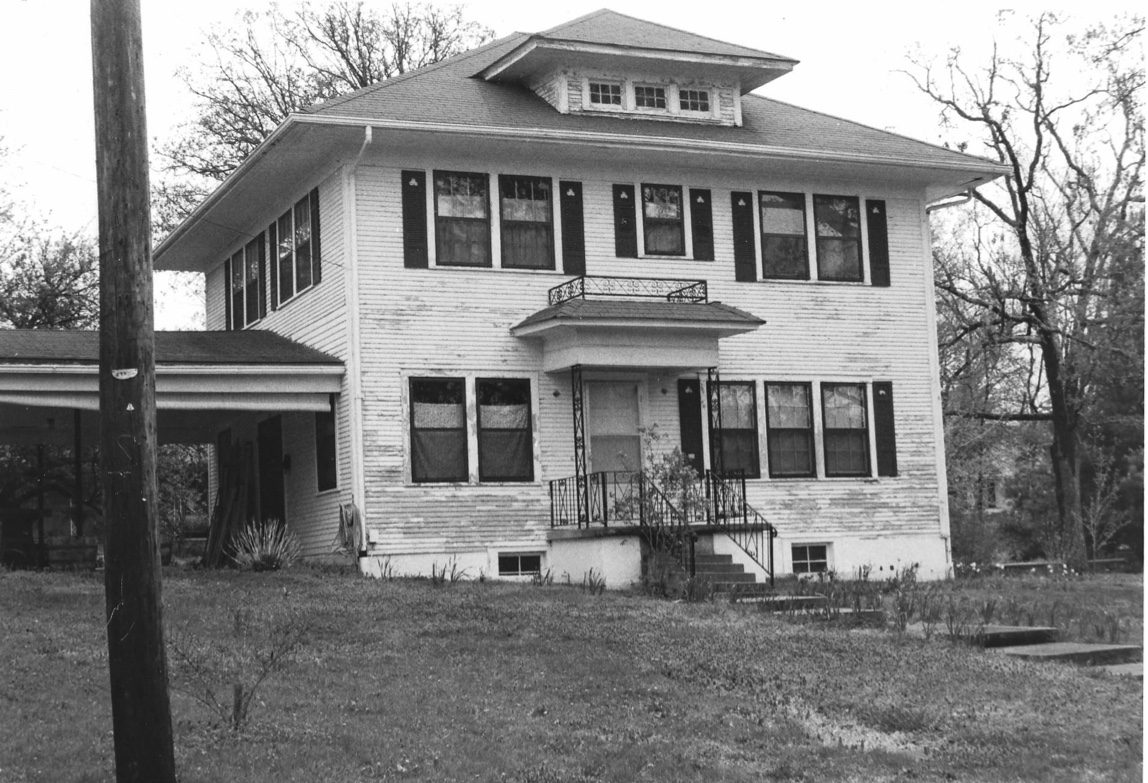
How the house looked in 1985 when the current owners purchased it.
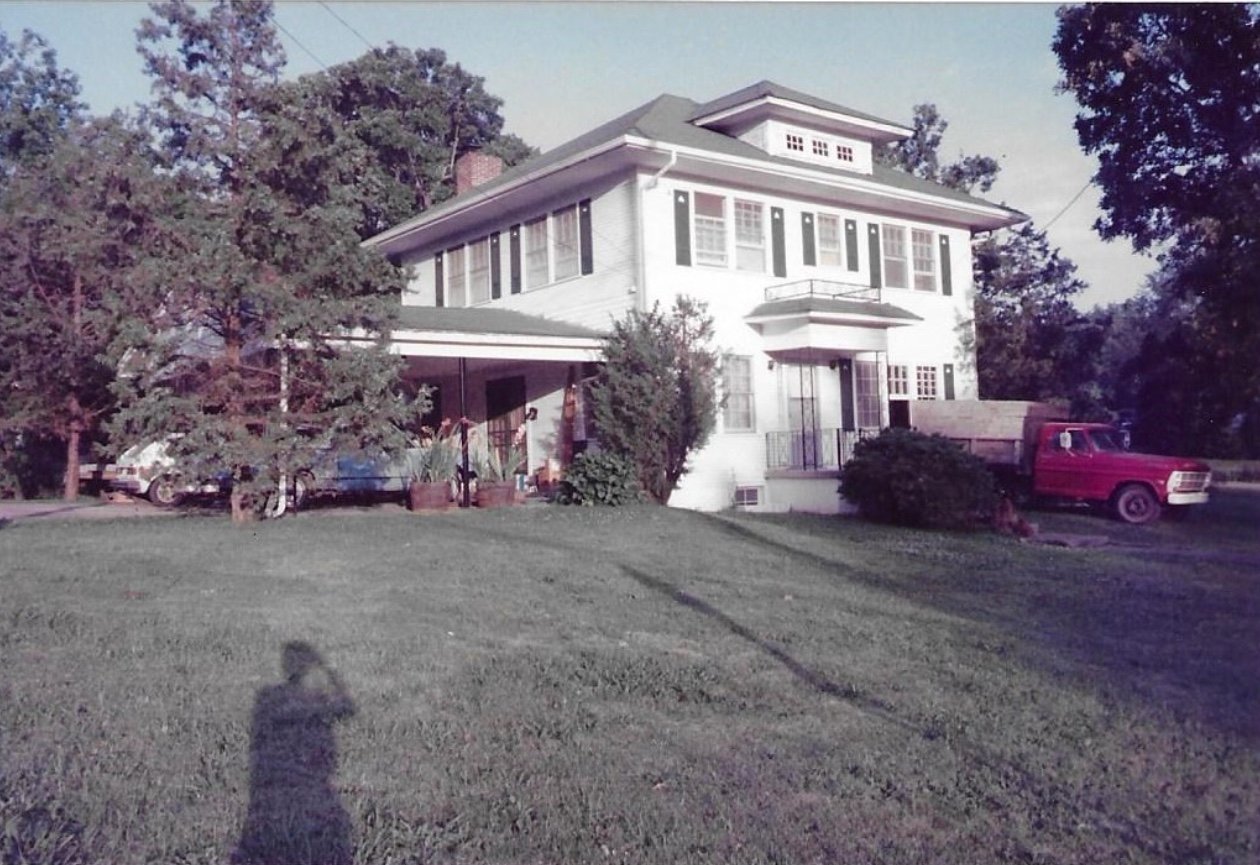
The current owners started renovation in 1985 with the kitchen and dining room. In this photo, a truck was taking away plaster and lathe from the exterior walls for insulation installation.

The deck was added in the mid-90s, while working on repainting the exterior.
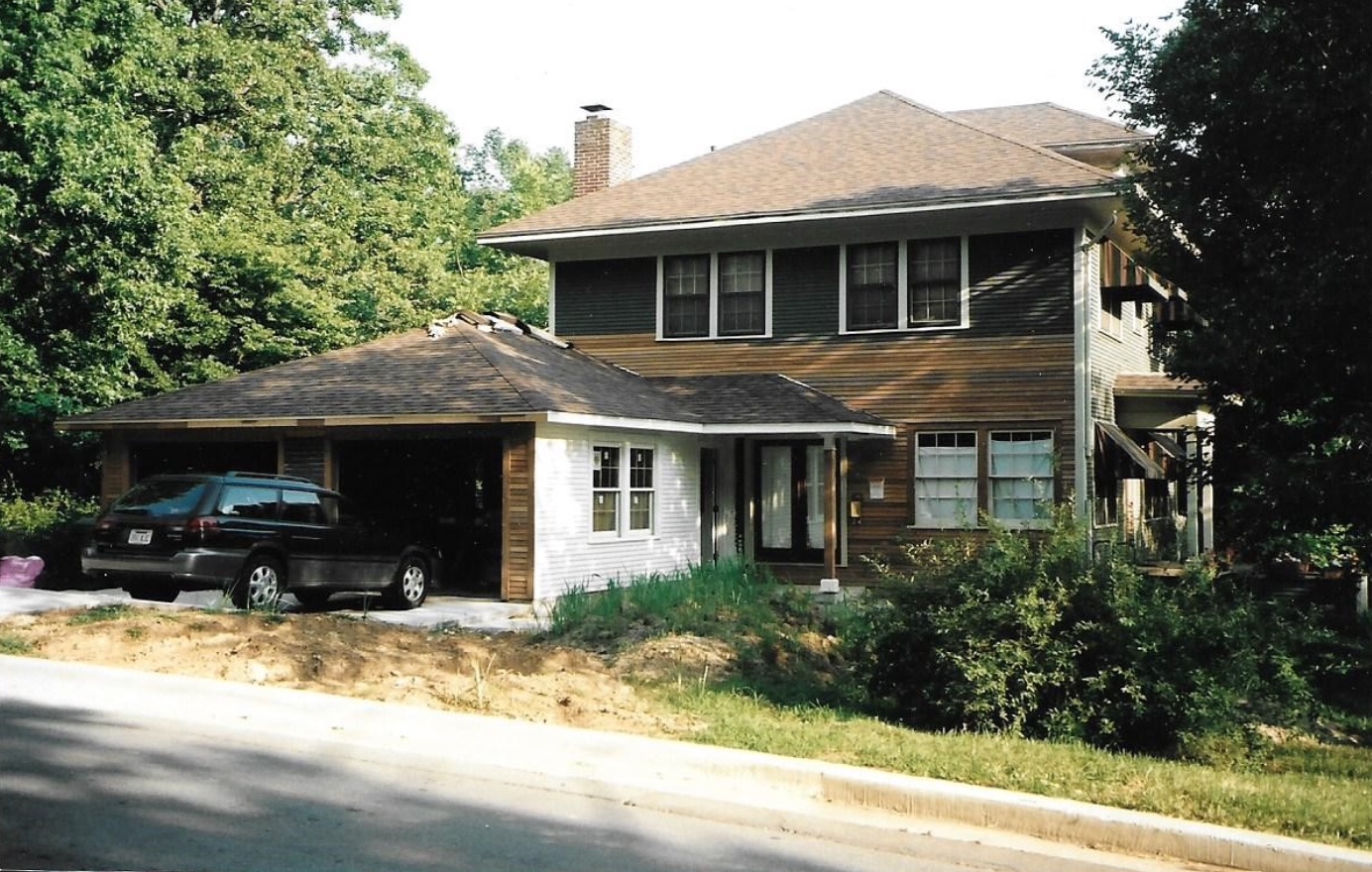
The garage was added and the porch renovated in the early 2000s.
List of Improvements
1985 to 1990 – First major renovation
- New wiring, whole house
- Installed storm windows to all exterior windows
- New kitchen cabinets, appliances, plumbing
- All exterior walls insulated, new drywall
- Upstairs bath renovation and 2nd bath added
- Living room ceiling under bathroom strengthened, old cast iron waste pipe removed
- Added central air to both floors
- Planted pine and maple trees, northwest corner of property
1990s
- Added shop with central heat & air
- Built deck and repainted house exterior
- Added awnings on west windows.
2000s
- Razed carport, added new driveway & 2-car garage
- Finished back porch to be heated & cooled, insulated, new windows & doors
- Added little deck with covered link from garage to back porch
- Installed new rock walkway on north side
- Added bathtub/shower upstairs to make 2 full baths.
Recent improvements – last 5 years
- Awning over deck, 2020
- Exterior painting, 2019
- New roof, house & shop, 2020
- New fence around backyard
- New stove, 2020
- New surface on original bathtub, 2022
Renovation details
- All interior woodwork, windows and trim, was fully stripped before being repainted with oil-base enamel (no lead). Where possible all original glass was retained in original windows. Double-hung windows were restored, replacing window sash cord so both windows move up and down. Picture and chair rails were installed.
- All lead-based exterior paint was removed before new paint was applied.
10 Things the Owners Love About This House
- The views out of all windows.
- The birds nesting inside the awnings, watching babies hatch, parents feeding.
- Always a place to plant something new in this yard.
- Neighborhood is the best! Such a variety of nice dog and cat lovers, a great place to walk.
- Basement is so handy for storage and for hanging laundry.
- The way the light, shining through the old glass of the original windows, creates wavy shadows on the walls.
- The little window over the bathtub.
- Ron loves his shop.
- The kitchen layout.
- Sitting on the deck looking at the backyard in the summer – the pin oak with the shade garden, and the crape myrtles on the stone wall.
