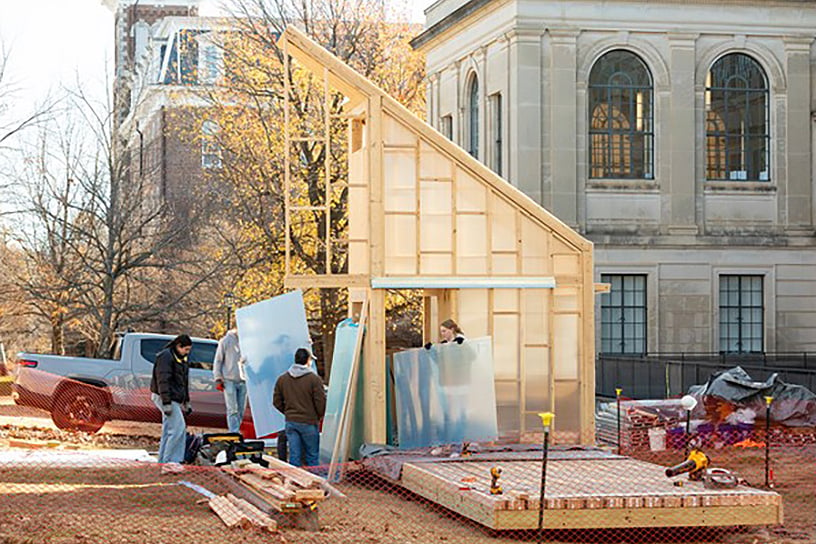 Students from the Fay Jones School of Architecture and Design work to construct an affordable housing prototype on the lawn of Vol Walker Hall on the University of Arkansas campus in Fayetteville. (Courtesy/Fay Jones School of Architecture and Design)
Students from the Fay Jones School of Architecture and Design work to construct an affordable housing prototype on the lawn of Vol Walker Hall on the University of Arkansas campus in Fayetteville. (Courtesy/Fay Jones School of Architecture and Design)Students and faculty at the Fay Jones School of Architecture and Design have unveiled a prototype of a 500-square-foot structure that’s designed to serve as an affordable home for someone earning $16-$18 an hour.
The initiative, led by professor John Folan and his students, is aimed at addressing the housing crisis in Arkansas and the U.S.
The prototype, named Workforce 16, incorporates research and design principles developed over four semesters. It is currently on display on the lawn of Vol Walker Hall on the University of Arkansas campus.
Folan said the project is aimed at providing a starting point for wealth building through home ownership.
The design, he said, features expansion bays, which allow for an additional 700 square feet as family or income needs grow.
“It’s about addressing social need,” said Folan. “Residents can expand into the shell space provided with original construction as their needs and resources allow.”
Workforce 16 utilizes Wave Layered Timber (WLT), a new mass timber technology from Finnish company WLT Capital Oy, enabling snug fitting and quicker construction.
The prototype will remain on the lawn for a year, serving as a venue for job skill training workshops and homebuyer engagement. It will also be a test site to assess construction time, labor requirements, material costs, and seasonal durability.
Plans are in place to construct three permanent homes in Fayetteville by fall 2024, showcasing the school’s commitment to community service through applied design research.

