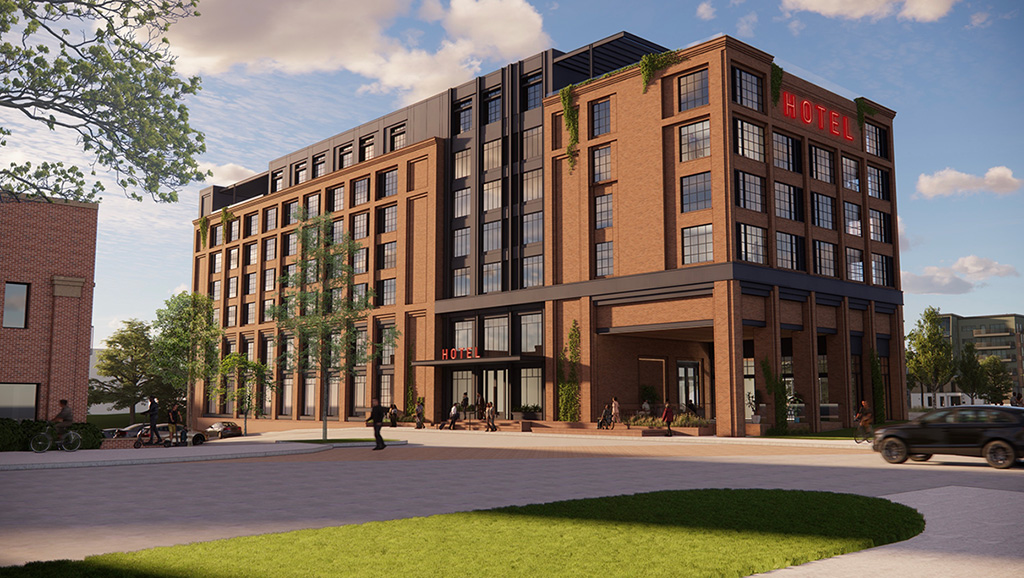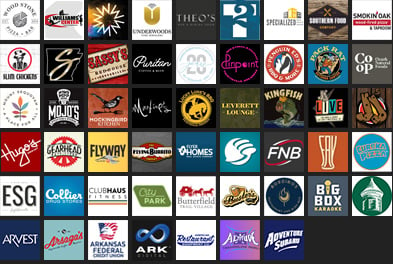 A rendering shows a concept for a proposed hotel on the south side of the planned civic plaza site of the cultural arts corridor in downtown Fayetteville. The image shown is looking northeast at the hotel main entry. (City of Fayetteville)
A rendering shows a concept for a proposed hotel on the south side of the planned civic plaza site of the cultural arts corridor in downtown Fayetteville. The image shown is looking northeast at the hotel main entry. (City of Fayetteville)FAYETTEVILLE — A plan to build a seven-story hotel across from the Walton Arts Center has cleared another hurdle.
City Council members on Tuesday voted 7-0 to approve a land sale contract authorizing Mayor Lioneld Jordan to sell 0.5 acres of city property for the project to Reindl Properties for $1,247,455.
Council members last year approved a letter of intent to sell the land to Brian Reindl who plans to build the hotel next to the Upper Ramble where a civic plaza is planned across from the Walton Arts Center.
The plaza is part of the ongoing cultural arts corridor work, and will replace the existing 290-space West Avenue parking lot once construction is complete on a nearby replacement parking deck.
The hotel plan first included a 134-room building with 45 underground parking spaces, and called for 66 valet spaces that would be spread around the downtown area using the city’s paid parking spaces.
The proposal was later updated to reduce the hotel’s room count to 120 rooms.
Reindl said he’s also recently purchased land at South Gregg Avenue and Center Street for a 65-space valet parking lot. He would need a permit from the Planning Commission to use the lot for parking. The contract would allow Reindl to use a different parking area if a “superior” lot is obtained.
The contract also includes conditions that require Reindl to obtain a building permit within one year of the completion of the civic plaza. Hotel construction must begin 60 days after that, and must be completed within two years. If any of those conditions aren’t met, the city has the option to buy back the land.
Carl Kernodle, Reindl’s development partner, last month said the group has hired a branding firm to help name the hotel, and the plan is to find a national soft brand hotel partner for the project.
 A rendering shows a concept for a proposed hotel on the south side of the planned civic plaza site of the cultural arts corridor in downtown Fayetteville. The image shown is looking northeast at the hotel main entry. (City of Fayetteville)
A rendering shows a concept for a proposed hotel on the south side of the planned civic plaza site of the cultural arts corridor in downtown Fayetteville. The image shown is looking northeast at the hotel main entry. (City of Fayetteville)Kernodle said the ground level would include public spaces that face the new park the city plans to build as part of the Upper Ramble.
Aside from the hotel’s lobby, a coffee shop and cafe are planned on the ground floor, along with a restaurant and bar, and an outdoor covered patio. A restroom area would sit on the northwest corner of the hotel with outdoor access for park users.
“We’re really trying to create a seamless, transparent and engaging relationship between the park and the hotel itself,” Kernodle said.
The floor above the lobby would have a ballroom, meeting room and an outdoor terrace. The next four floors are reserved for hotel rooms. The roof would include an indoor/outdoor bar and lounge, a swimming pool and a social space, Kernodle said.

