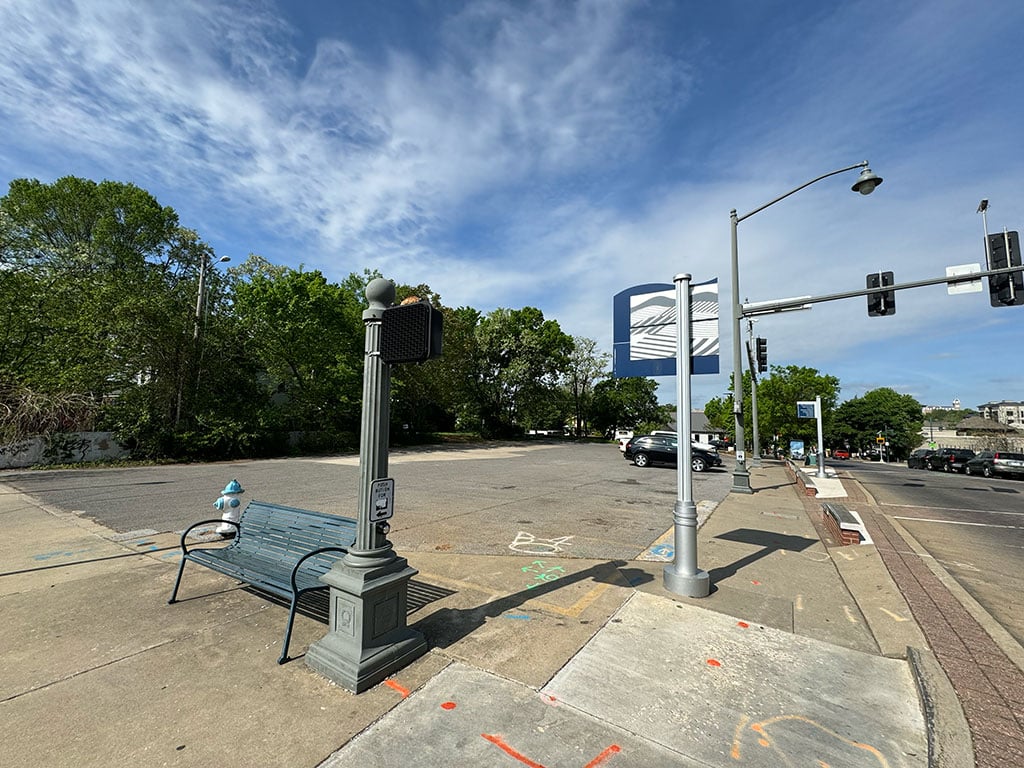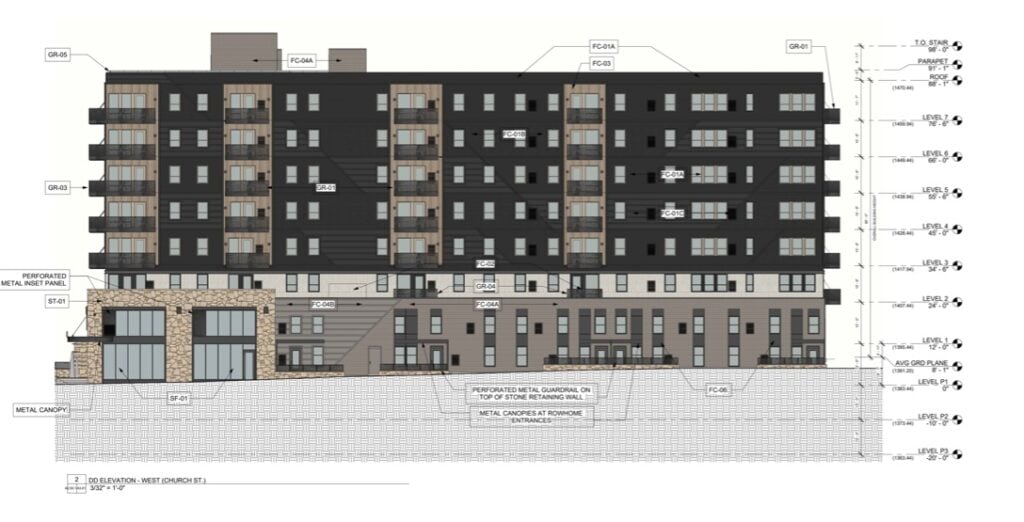 Property at the corner of Dickson Street and Block Avenue could be home to a new seven-story mixed use development. (Flyer photo)
Property at the corner of Dickson Street and Block Avenue could be home to a new seven-story mixed use development. (Flyer photo)Plans for a seven-story, mixed-use development are in the works on Dickson Street.
The documents, submitted by McClelland Consulting Engineers on behalf of Indiana-based developers Trinitas Ventures, call for a 61,661-square-foot building at 151 W. Dickson St. on the southwest corner at Block Avenue. The plans include apartments, retail space, a rooftop pool, and a parking structure.
The project was discussed Wednesday by the city’s Technical Plat Review committee, but was tabled to allow the applicant time to make changes recommended by city staff.
Trinitas develops and operates commercial, mixed-use, residential, and other properties around the country, according to their website. In Fayetteville, the company operates the Atmosphere student apartments at Duncan Avenue and Center Street.

Trinitas is also working on another student housing project on Center Street, which includes a six-story, 700-bed complex that would require removing the two Trailside Village quonset huts and four buildings to the west. The developers have been seeking a replacement parking permit for the project, which currently only includes enough on-site parking for 245 spaces. The Planning Commission earlier this month denied a proposal to demolish the nearby former Powerhouse Seafood & Grill restaurant and use the property as an off-site parking area to help serve the new complex.
It isn’t the first time that developers have considered building something on the Dickson Street site.
A group of investors led by UA graduate James Chase purchased the property for $4.4 million from local businessman Mel Collier under a company called 151 Dickson Development, LLC. At the time, a representative for the group told Talk Business & Politics the plan was to eventually construct a mixed-use development on the property.
Not much has happened since then, though a building at the northwest corner of the property was remodeled in 2021 and became home to Diamond Center after the jewelry store relocated to Dickson Street from the Northwest Arkansas Mall.

Before that, Specialized Real Estate Group was under contract to purchase the land in 2014 with plans for their own mixed-use project. Those plans, however were abandoned after neighbor Nina Shirkey mobilized to prevent the development. At the time, then Ward 1 City Council member Sarah Marsh brought forth a city ordinance with an emergency clause designed to immediately prevent tall structures from being built next to residential properties as a way to “preserve and protect historic homes and the historic nature” of Fayetteville’s downtown and entertainment areas. An ordinance was eventually passed that requires structures taller than 24 feet to be built at least 15 feet from the side and rear property lines of houses that are being used as single-family residences in the Downtown General or Main Street Center zoning districts.
 A 2006 rendering by HKS shows what a nine-story hotel and condominium building called Divinity on Dickson might’ve looked like if it had been developed. (City of Fayetteville)
A 2006 rendering by HKS shows what a nine-story hotel and condominium building called Divinity on Dickson might’ve looked like if it had been developed. (City of Fayetteville)In 2006, the land was the proposed site for a nine-story hotel and condominium project called Divinity on Dickson from developer Brandon Barber. That project was also met with opposition from residents who said it was too big for the area and would cause traffic problems that could destroy the vibe of Dickson Street. Barber was denied a permit by the Planning Commission, but the project was approved by the City Council during an appeal process. The council’s decision sparked a lawsuit from Shirkey’s father Mike, but the development fell through after Barber cited financial issues related to the project.
The new project is expected to be back before the Technical Plat Review committee at the group’s next regular meeting on May 1. After that, it would need to gain approval from the Planning Commission before any construction could occur.

